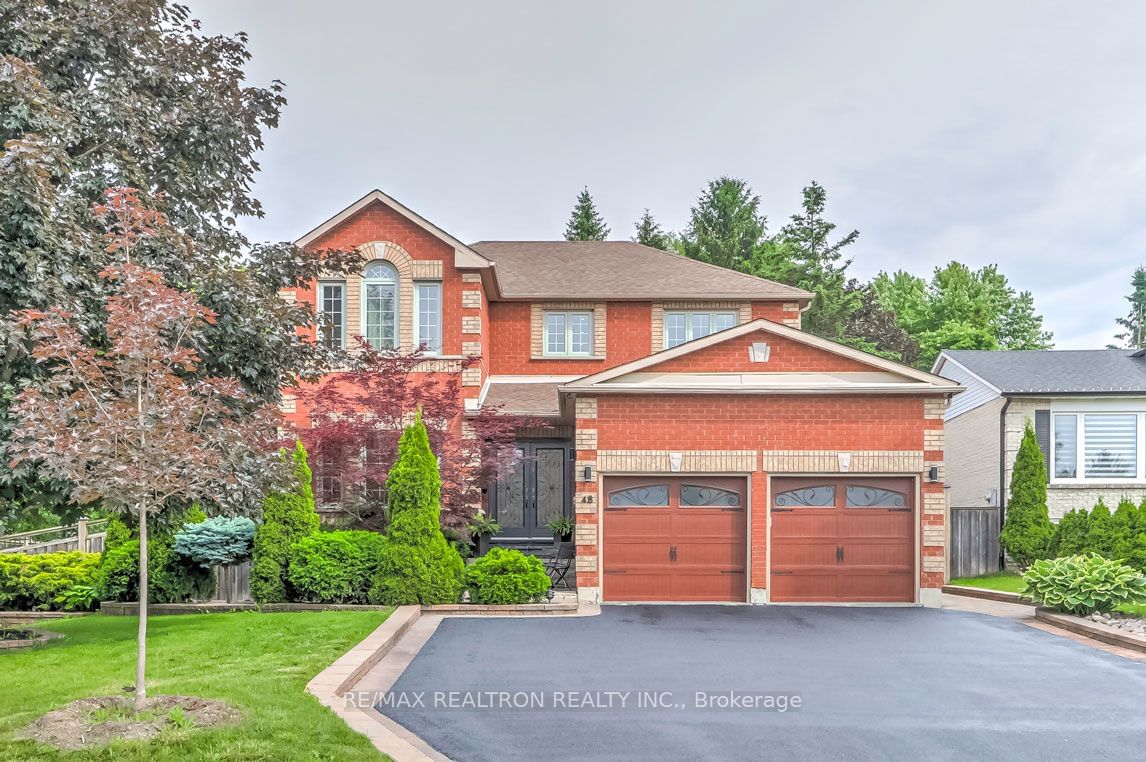$1,689,000
$*,***,***
4+2-Bed
4-Bath
Listed on 6/6/24
Listed by RE/MAX REALTRON REALTY INC.
Rare Find!!!! Fabulous 4+2 Bedroom Home on one of the Largest Lots *Lot widens to over 70' * situated on a Beautiful Mature Treed Street in Highly sought-after Prime Aurora Village Neighbourhood! The Grounds are Spectacular!! Well Designed Floorplan with great flow offers Comfortable Living & Great Entertaining. Open Living & Dining Rooms, Large Kitchen with Quartz countertops and large eat-in and Two-way Fireplace, Walk Out to Huge Deck. Large Family room with two-way Fireplace overlooks Yard. Primary features new Spa-Inspired Ensuite & Walk-in closet. All large Bedrooms with large Closets.New Designer Main Bathroom. Basement is Modern Contemporary design with 2 bedrooms, and Kitchenette with Quartz counters and Large Storage Rm. StunningRear Deck and fully fenced Yard....You'll feel you're in a Park !!!! The Two-Tiered Deck features a Custom designed Pergola, the Woodwork detail and Craftsmanship is Spectacular!!! Will leave you Amazed! The Two-Tiered Deck, steps down to Mature Private Very Large Yard, Custom built Garden Shed, Stone walkways. Landscaping on this House is absolutely Superior - you just don't find this...truly Breath-taking! Extra wide Driveway and Stonework with Beautiful perennial Garden beds is Gorgeous! House is truly a Rare Find! New Bathrooms on 2nd floor, New pot lights, Newly Painted. Immaculate & Meticulously maintained Home! Many Upgrades throughout! As per Geowarehouse Lot: 133.40 ft x 79.26 ft x 142.89 ft x 5.02 ft x 5.02 ft x 5.02 ft x 5.02 ft x 5.02 ft x 46.77 ft
AAA+ Amenities! Minutes to Downtown Aurora, enjoy Shops & Restaurants! Minutes To Yonge Street Viva Stop, St. Andrew's College, St Anne's School, Aurora Heights PS, Aurora HS,Lester B Pearson (French Imm),Parks, Trails, Shopping, Go Train.
N8410486
Detached, 2-Storey
10+4
4+2
4
2
Attached
7
Central Air
Finished
Y
Brick
Forced Air
Y
$6,305.93 (2023)
133.40x51.79 (Feet) - Lot widens to 71' and length 142'
